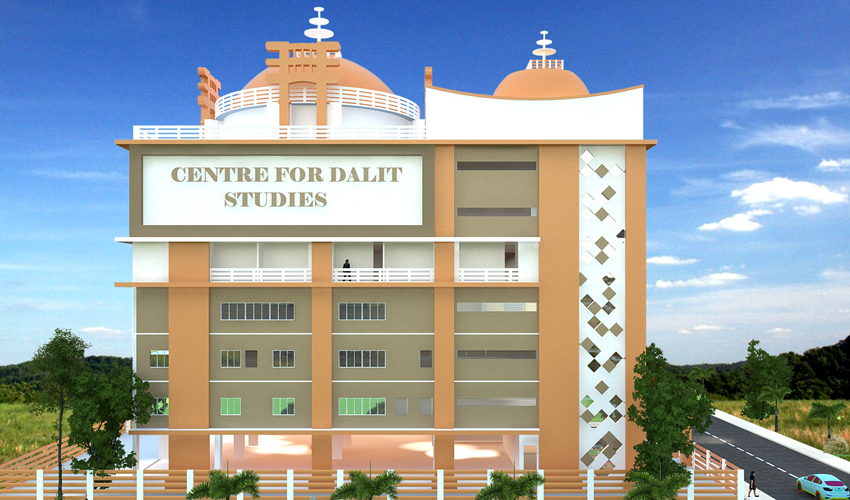Often limited to the design only, the potential at this stage to plan is often missed. To help our people truly value the ‘Design and Pre-Build’ stage, we facilitate the use of the Building Information Modeling software (BIM).
BIM enables designs to extend beyond 3D imaging and include parameters such as cost and time. This allows for a reliable total-cost-to-ownership analysis and construction feasibility. In addition, detailed pre-planning of the manpower and materials needed at different stages of construction, leads to enhanced efficiency.
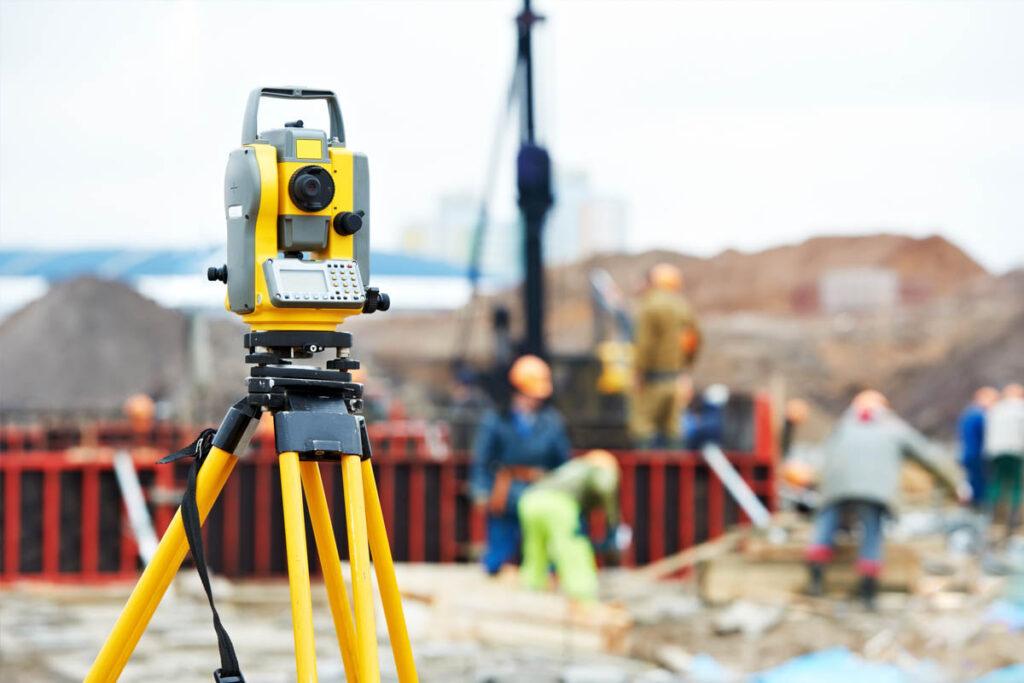
Wipro Sez
Wipro SEZ-Fastrack building concept design.
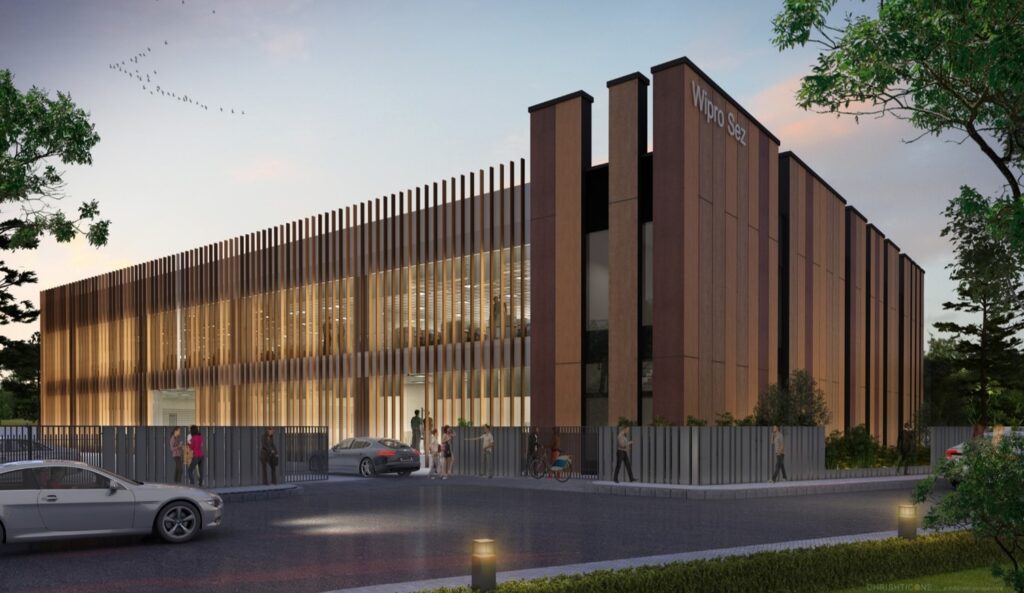
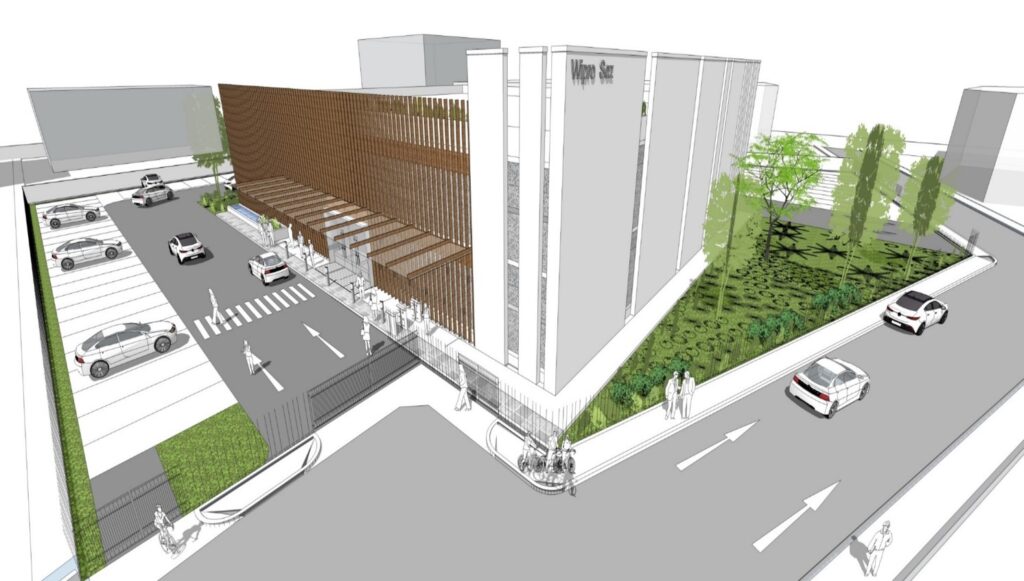
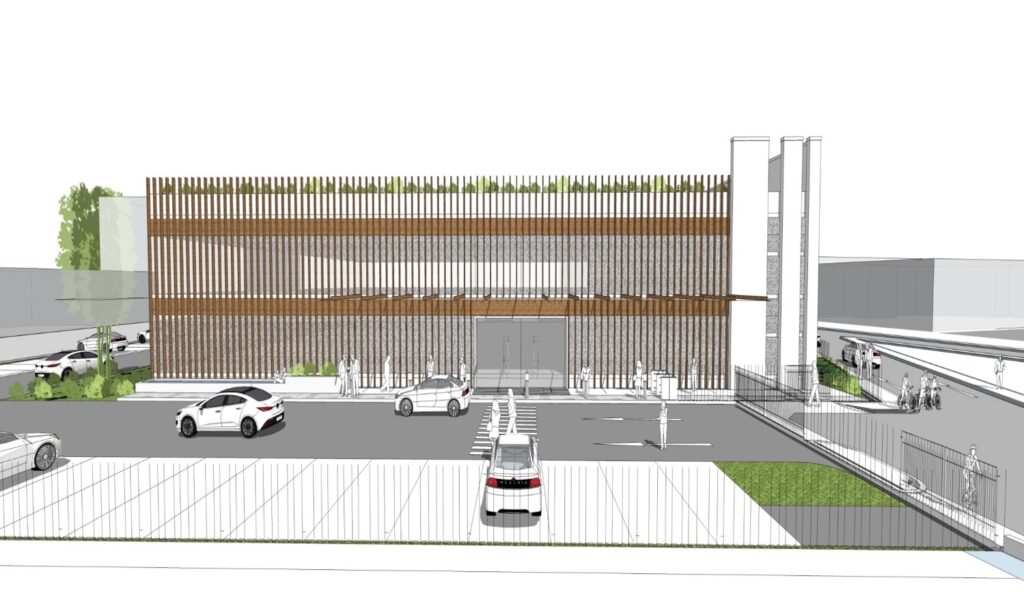
CENTRE FOR DALITH STUDIES
ARCHITECTURAL VIEW OF NINE STOREY BUILDING (ELEVATION-1)
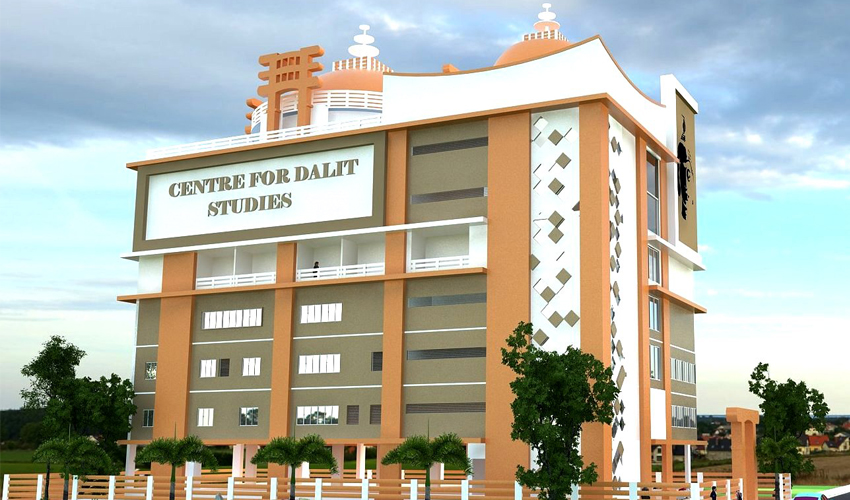
ARCHITECTURAL VIEW OF NINE STOREY BUILDING (ELEVATION-2)
